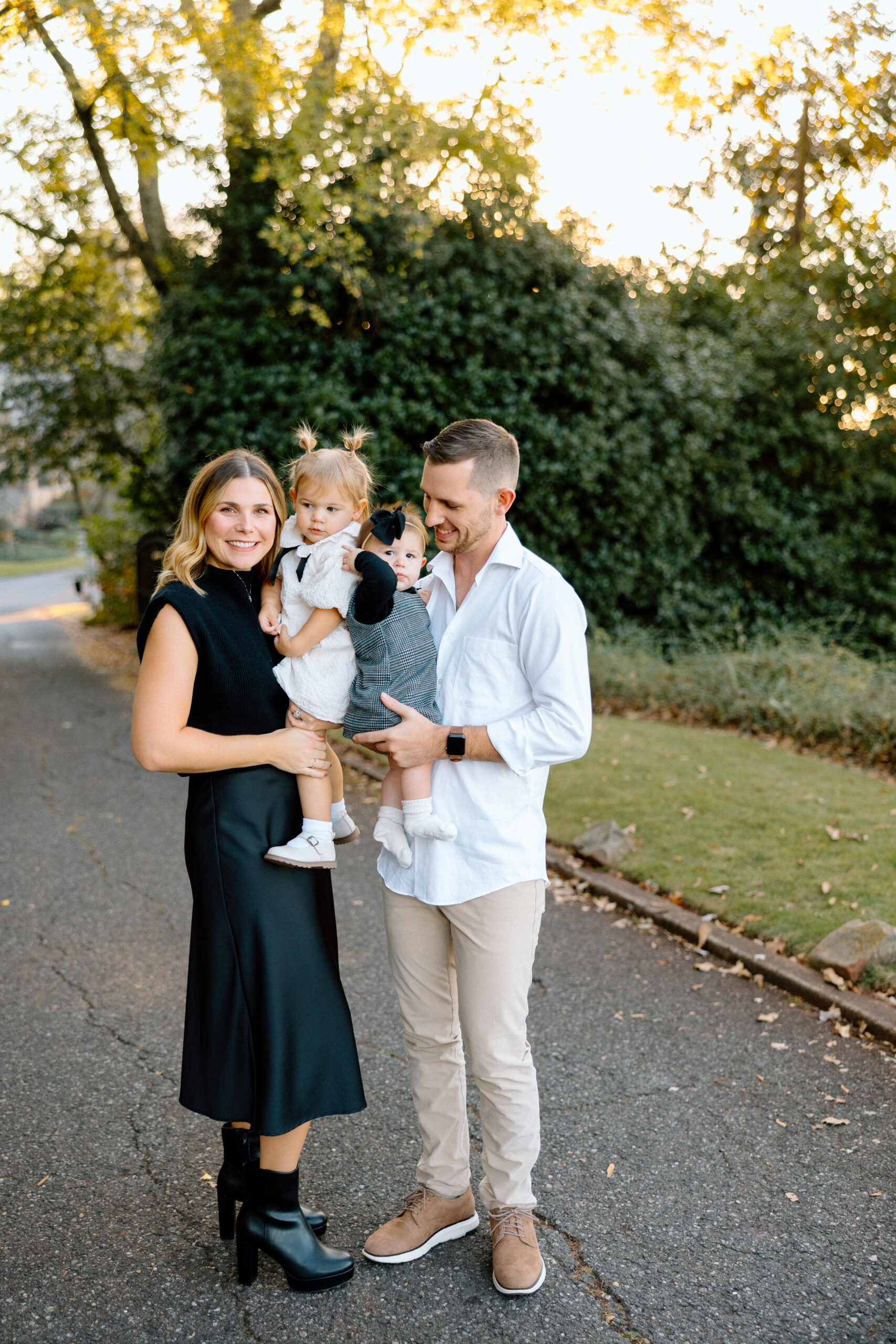We finally had our highly anticipated design meeting and I AM SO EXCITED. It took us a total of 4 hours to choose pretty much everything in the whole house, from exterior trim color to bathroom floor tile. Let me just say, Bradley was ready to leave by the end of it… haha. I’m going to share all of our decisions and details here. If you would rather watch than read, I will link our YouTube video here.

When we signed our contract the builder gave us a BIG design book. I looked at it pretty much every day all the way up to our meeting, so Bradley and I knew for the most part what we wanted to do. I knew I wanted to do something unique somewhere in the house, but I wasn’t sure where. We went pretty safe everywhere except a couple of places that might surprise you. The biggest question mark we had was the exterior colors and our fireplace. We decided on the San Jose brick which is a white/cream color. Our interior designer showed us this house, and I knew that was what I wanted for our exterior colors. We pretty much copied the house below.


We started our meeting with the not so fun stuff… where we want to put extra outlets and if we need to run any gas lines. That stuff took about half the time. The other half was the part I was looking forward to most. We started with our kitchen. We decided on white cabinets, gold pulls, white quartz countertops, and a herringbone white backsplash. I knew I wanted the gold pulls, but the gold faucets were pretty expensive so we decided to go with the stainless steel faucets that were less expensive. Next we chose our flooring. We decided on a medium brown wood flooring for the downstairs and lighter carpet for the bedrooms and upstairs.

Next, we did our master bathroom. We again went with the same white cabinets, quartz countertops, stainless steel faucets, and gold pulls. The fun part was in our shower. We decided to do the same tile that is throughout our bathroom also on our shower walls, and for our shower flooring we chose a hexagon pattern. The decision to do the same tile on our floor and walls came at the very end of the meeting, Bradley actually came up with that idea.

Now for the surprises. We decided to take some risks in our guest bathrooms. We decided to go with a beautiful blue cabinet color, gold pulls, the same quartz countertops, and stainless steel faucets. I am so excited for this blue! The flooring will be the same tile that is in our master bathroom, and the shower tile is a smaller subway tile.
The BIGGEST risk we took was in our living room. We decided to go with a charcoal tile/stone for our fireplace… CRAZY. The bottom will be the charcoal stone, the mantle will be a lighter brown (very similar to the one below), and the top will be the same color as our walls, pure white. I’m probably most excited about this! Everyone kept telling us “y’all are young you should do something crazy”… hopefully we don’t regret it.


I can’t wait to see our house come together. We don’t have a lot to do until our frame review meeting and that won’t be until at least April. Until then, I’ll be sharing lots of room inspo and my visions for how I want to decorate. If you have any questions please DM me on Instagram! I would love to answer them! 🙂
As always, all opinions and text are my own.
Stay Sweet! ♡
0

